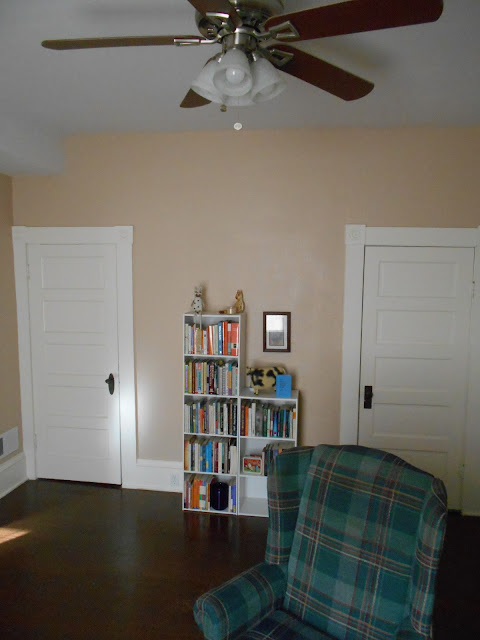I thought it about time to share our progress on the HARBOR HOUSE.
As we move toward our anticipated [now] (save this date) September 24 Grand Opening we still have quite a bit to accomplish. And yet, we have also done quite a bit. Up until now a lot of the work has been, primarily, behind the scenes (planning, projecting, research, and promo-tional preparation), but we are working on the physical site as well.
The Library
Here (following) are a few shots of the nearly finished library. There are still a couple final touches to complete (like the wall art and more resources), but you'll get a very good idea for the "feel" of the setting from these photographs. (The next best thing to trying it out for yourself.)
We eventually plan to build a floor to ceiling bookcase on the wall to the left of the French door (first photo) as our collection merits.
Note the comfy-looking wing back chairs, the ceiling fan and natural light. The overhead fixture can also provide lots of bright (LED) light for reading.
We'll also be adding some end tables and a coffee table to complete the furnishings.
The Conference Room
Now, (following) I am going to show you a shot of the primary meeting space which is far from done.
Please bear in mind that there is plenty of work (from paint touch-ups and cleaning to wall art and furnishings) to be done in this space. We'd like to replace the carpet, but that project is lower on our priority list and may not be done right away. Note the period wainscotting and chair rail.
Now note the smaller bay window on the left; we'll be building a relaxing window seat (for curling up with books) into that space. The wall on the left will house several study spaces, and the other bay window at the far end will be a cozy nook (much like the library). Along the right hand wall (out of frame) there will be a beverage and snack bar. Additionally, the room will be able to seat 30-36 persons in a classroom setting.
One other space (besides the restroom), the foyer, also needs work and I'm saving the before picture to show with the after photograph (when it is taken) for a later post.
How YOU Can Help
We'll be beginning an IndieGoGo crowdsourcing campaign in about a week or so to fund further renovation, revitalization and other capitol needs. At that time we'll be asking for your help. As a thank you for your support we'll be offering deep discounts on our services and products as well as some very cool swag.
In the meantime, if you'd like to know more about our services and plans please read this post from an earlier date. And be sure to stay informed and in touch by following this blog.







So exciting!
ReplyDelete